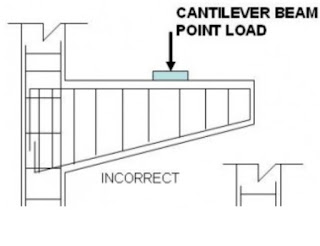Manufacturing process of brick

- In this article, we are discussed about "manufacturing process of brick." first of all, we are talking about 'site slection for manufacturing of brick.' Site slection for manufacturing of brick - - for manufacturing of brick , the following point should be kept in your mind - (a) the ground should be levelled. (b) the available clay in this area should be pure. (c) any communicating facilities like roads should be connected at site. (d) For labour, at least some facilities should be available, like water, foods material or etc. site for brick manufacturing: Manufacturing process of brick - - the following steps should be used for manufacturing using step by step - 1. Preparation of clay. 2. moulding of brick 3. drying of brick 4. burning of brick 5. Cooling of brick 1. Preparation of clay - - the following process are used for preparation of clay- (a) unsoiling (b) digging ...





