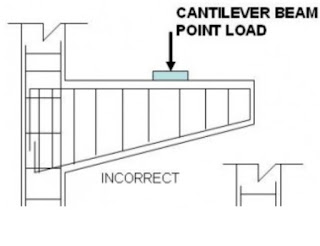what is plinth beam? purpose & construction.
what is plinth beam -
the beam which is provided at plinth level is called as plinth beam, if beam is provided below the plinth level then is known as tie beam. there is no difference between plinth beam and tie beam.
plinth beam is shown in figure :-
Purpose of plinth beam :-
Plinth beam connects all the column and prevents the overlaping of structure from earthquake.
plinth beam also distributes all the weight of wall which is provided above this beam.
plinth beam also saves my money.
Construction of plinth beam :-
plinth beam is constructed by using reinforced cement concrete.
the minimum grade of concrete for plinth beam is M20 and minimum depth is 20cm(8"). when concrete is mixed by artificially then 20% extra cement must be added.
Steel bars for plinth beam -
steel bar is provided 2 at top having minimum dia 12mm and two bars at bottom having minimum dia. 10mm.
the stirrups are provided 6mm@150mm and 25cm cover is sufficient.
Formwork for plinth beam -
the formwork for plinth beam , preffered steel formwork because steel formwork does not absorb water and its surface is smooth. so wooden formwork is not used beacuse wooden formwork absorbs water and hence reduction in strength of structure.
the beam which is provided at plinth level is called as plinth beam, if beam is provided below the plinth level then is known as tie beam. there is no difference between plinth beam and tie beam.
plinth beam is shown in figure :-
 |
| location of plinth beam |
Purpose of plinth beam :-
Plinth beam connects all the column and prevents the overlaping of structure from earthquake.
plinth beam also distributes all the weight of wall which is provided above this beam.
plinth beam also saves my money.
Construction of plinth beam :-
plinth beam is constructed by using reinforced cement concrete.
the minimum grade of concrete for plinth beam is M20 and minimum depth is 20cm(8"). when concrete is mixed by artificially then 20% extra cement must be added.
 |
| concrete mixing for plinth beam |
Steel bars for plinth beam -
steel bar is provided 2 at top having minimum dia 12mm and two bars at bottom having minimum dia. 10mm.
the stirrups are provided 6mm@150mm and 25cm cover is sufficient.
Formwork for plinth beam -
the formwork for plinth beam , preffered steel formwork because steel formwork does not absorb water and its surface is smooth. so wooden formwork is not used beacuse wooden formwork absorbs water and hence reduction in strength of structure.
 |
| formwork for plinth beam |


Comments
Post a Comment